 |

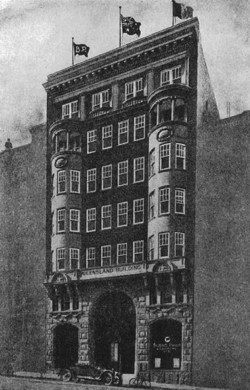
The Queensland Building shortly after its completion in 1913.
(State Library of Victoria Picture Collection)
The Queensland Building, situated near the top of a rise in William Street, was built for the Queensland Insurance Company
in 1913. It has beautifully carved stone ornamentation on its
well-proportioned and imposing façade, and with neighbouring
Scottish House and the Australian Club, it forms a group of three
majestic Victorian and Edwardian buildings that line the east side
of William Street south of Little Collins Street. The elegant façade
of the Queensland Building reflects the grandeur of the period in
which it was built, when Melbourne dominated the commerce and
trade of the nation, and the city was the capital of the newly formed
Commonwealth of Australia.
Queensland Insurance Company
The Queensland Insurance Company was established in
1886 by the mercantile and shipping firm of Burns Philp & Company Ltd. Established as a marine insurer, it initially
traded as the North Queensland Insurance Company: its name
derived from the region where much of its clientele was based.
Due to expansion further afield, it was renamed the Queensland
Insurance Company in 1907, by which time it had diversified into
fire and accident insurance. A narrative on the Queensland Insurance
Company is incomplete without some historical background of
the origins of Burns Philp. James Burns (1846-1923) emigrated
from Scotland as a young man and arrived in Queensland in 1862.
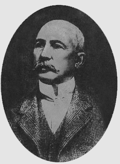 |
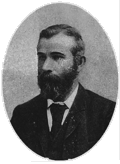 |
James Burns
(Reproduced from
The History
of Burns Philp) |
Robert Philp
(State Library
Library of Queensland) |
Burns, with his business partner Robert Philp (1851-1922), also a Scotsman, established Burns Philp in 1883 and developed it into a flourishing shipping and mercantile business based at the Port of Townsville. But with most of its overseas cargo arriving at Sydney, where is was then trans-shipped to Townsville, Burns soon decided to relocate the firm’s headquarters to the New South Wales capital. His business partner, Robert Philp, remained in Townsville, where he managed the firm’s northern Queensland operations.
From its modest beginnings in Queensland in the late nineteenth century, Burns Philp grew to have expansive merchant and shipping
activities throughout Australia, South East Asia and, in particular,
the South Pacific: where its extensive shipping services resulted in it colloquially being referred to as ‘The Hudson Bay Company of the South Pacific’. The Queensland Insurance Company, as a marine insurer, complemented the business activities of Burns Philp, insuring its large shipping fleet.
The first Melbourne branch of the (North) Queensland Insurance Company opened in May 1888 in premises at 15 Queen Street. The
decision in 1911 to build a new Melbourne branch for the insurer dovetailed with the expansion of Burns Philp into Victorian shipping, with the new building intended to provide office accommodation for both the insurer and the shipping company. A site was purchased at 84 William Street, north of Collins Street, which was occupied by a bluestone warehouse erected by an Andrew Towns in the early years of European settlement of Melbourne.
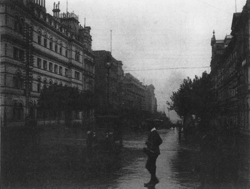
William Street, Melbourne c1913. The Queensland Building, partially visible
right of centre, is the tallest building in this block between Bourke and Collins
Street. (City of Melbourne Art & Heritage Collection)
The site chosen was a strategic location for the insurer, with it only
a little more than a block from the Queen and Collins Streets corner,
which was the centre of Melbourne’s financial district. The site
was also in close proximity to other insurance companies including
AMP (Australian Mutual Provident) and MLC (Mutual Life & Citizens),
both of which had offices at the intersection of Collins and William
Streets. The site was also convenient for Burns Philp, as it was close
to the docks and the mercantile district at the western end of the city,
and to customs house at the foot of William Street at the Flinders
Street corner. Close by were many offices of other shipping lines
including McIlwraith, McEacharn & Company, who built neighbouring
Scottish House in 1907 as their Melbourne branch; and around
the corner in Collins Street were the offices of Huddart Parker and
the Adelaide Steamship Company. Burns Philp’s new premises
coincided with the expansion of its shipping interests in Melbourne
and also served as a contact point for negotiations with the
Commonwealth in this city, where, at that time, Federal Parliament
was sitting.
Butler & Bradshaw
The architectural firm of Butler & Bradshaw were
commissioned to design the new Melbourne premises
for the Queensland Insurance Company. Walter Butler
(1864-1949) was born in Somerset, England. His architectural
training was in Britain, where he worked for the architect JD
Sedding, and mixed with those associated with the influential Arts & Crafts Movement of the late nineteenth century. This design
movement, which centred on the artist William Morris and the architect
Richard Norman Shaw, attempted to re-establish the skills of
craftsmanship that had been diminished by mass production and
industrialization in the nineteenth century.
On arrival in Australia in 1888, Butler continued working as an architect, forming over the years partnerships with Beverley
Ussher, George C Inskip, Marcus Martin, Ernest Bradshaw, and his
nephew Richard Butler. Most of these professional partnerships were
short-lived, the longest being with his nephew. From the 1920s, possibly
due to a deep personal setback brought upon by the death of his
only son, Butler relinquished all but his elite clients to his nephew
and took a secondary role in the practice.
Walter Butler is acknowledged as an architect of great talent. His many works for wealthy pastoralists and businessmen include Newminster Park (1901) near Camperdown for A S Chirnside; Kamillaroi (1907), Toorak, for Clive Baillieu, and extensions to Edzell (1917), Toorak, for George Russell. As the architect to the Diocese of Melbourne from 1895, Butler designed extensions to Bishopscourt (1902) in Clarendon Street, East Melbourne; St Albans Church (1899), Armadale; Wangaratta Cathedral (1907), and a porch and tower to Christ Church (1910) at Benalla. For Dame Nellie Melba he designed the Italianate lodge and gatehouse at Coombe Cottage (1925).
Butler also designed several notable commercial buildings. In addition to the Queensland Building, he designed Collins House (1910) in Collins Street and several branches for the Union Bank of Australia. Perhaps his best-known work in Melbourne is the Mission to Seamen (1917) in Flinders Street, which is credited with being one of the earliest Spanish Mission-style buildings in this city.
Less is known about Ernest Royston Bradshaw. He was born in Dunedin, New Zealand and was an architect and civil engineer. Butler and Bradshaw were in partnership from 1907 until 1916, when Bradshaw volunteered for the AIF (Australian Imperial Force). Bradshaw served on the Western Front and after returning to Australia lived in Sydney for the remainder of his life, where he was Deputy Director of the Allied Works Council during World War II. Given Butler’s reputation for controlling the facets of design and detailing in his practice, it seems probable that little of the design of the Queensland Building can be credited to Bradshaw.
Queensland Building
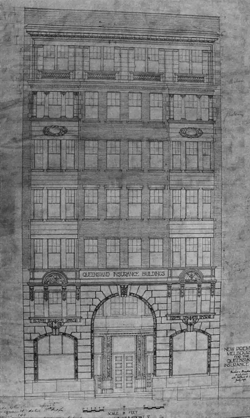
Drawing of the façade of the Queensland Building by its architects Butler &
Bradshaw. (Melbourne University Archives)
The Queensland Insurance Company had hoped that its new
building would help stimulate business for its Melbourne
branch, which had been underperforming for several years.
Butler & Bradshaw designed a seven-storey building, plus basement,
for the insurance company; its façade inspired by Renaissance
palazzo (palace) design. The façade of a palazzo has three distinct
elements: base and attic levels that are heavily ornamented, and
intermediate floors faced with less decoration. The Queensland
Building is one of a number of buildings designed in this manner
including Centreway Arcade (1911) and the Auditorium Building
(1913) in Collins Street, and the Commercial Travellers Association
Building (1913) in Flinders Street.
|
 |


